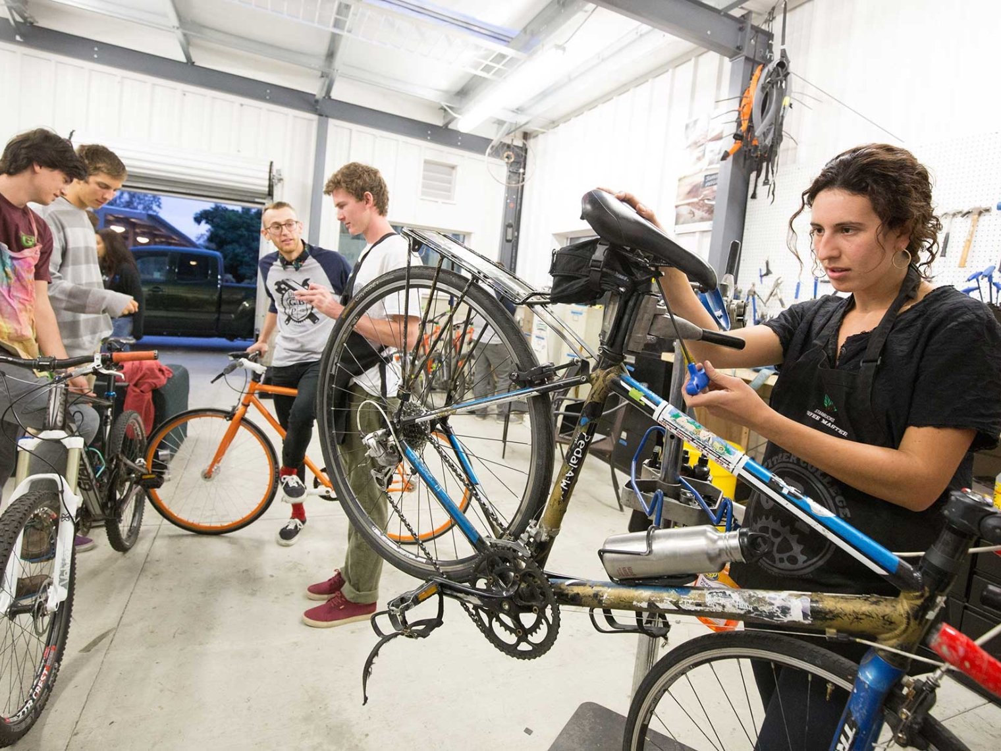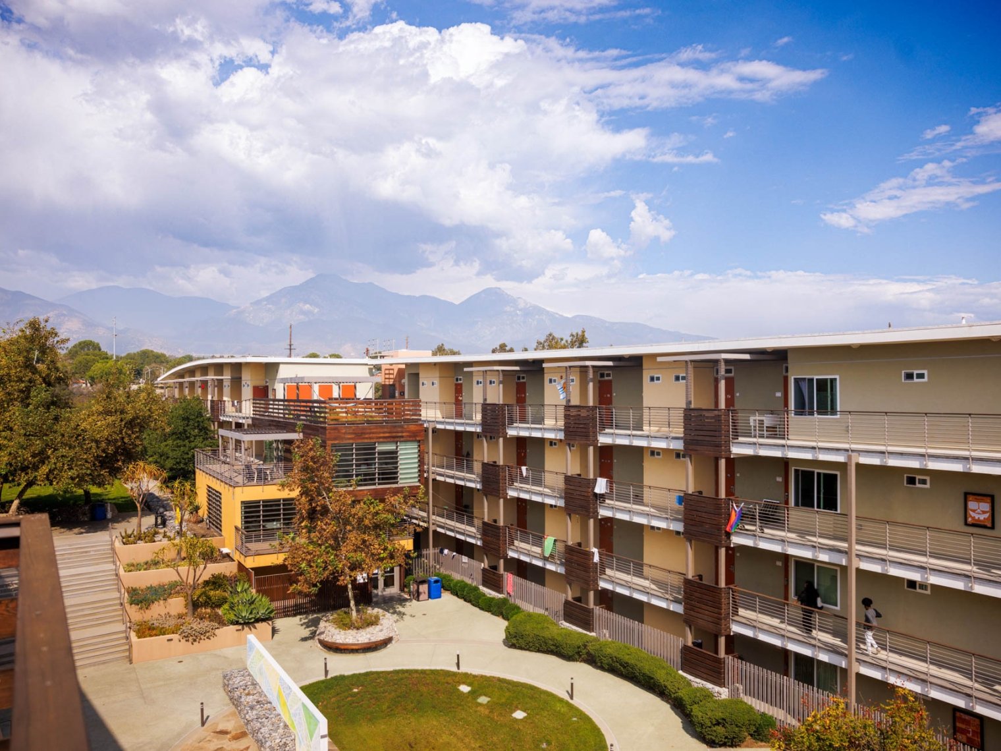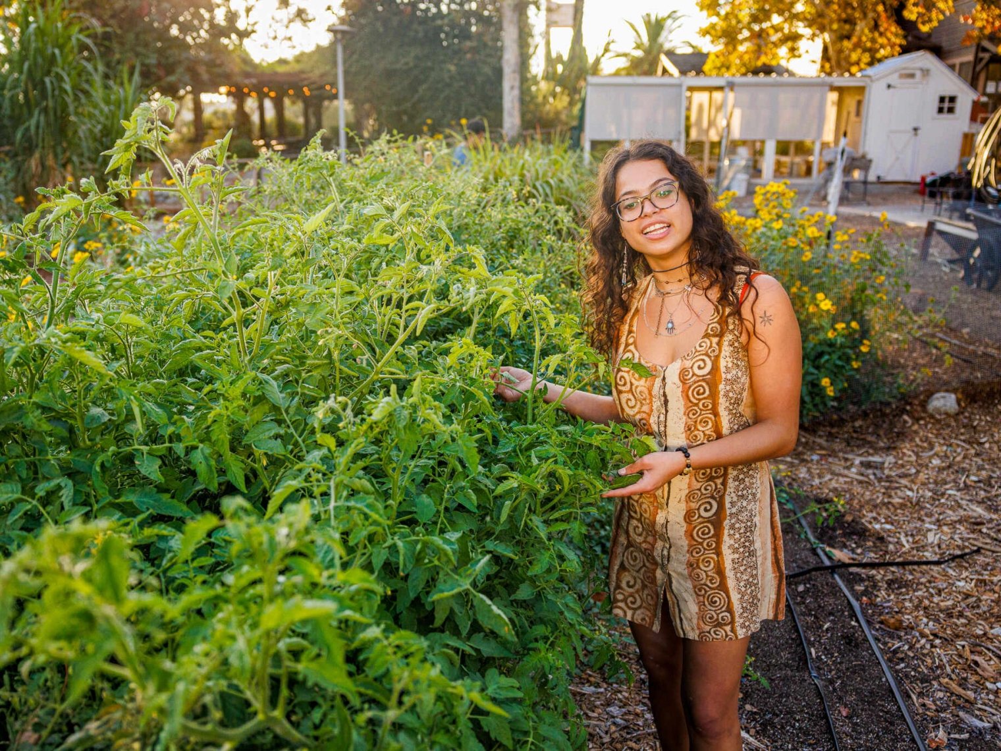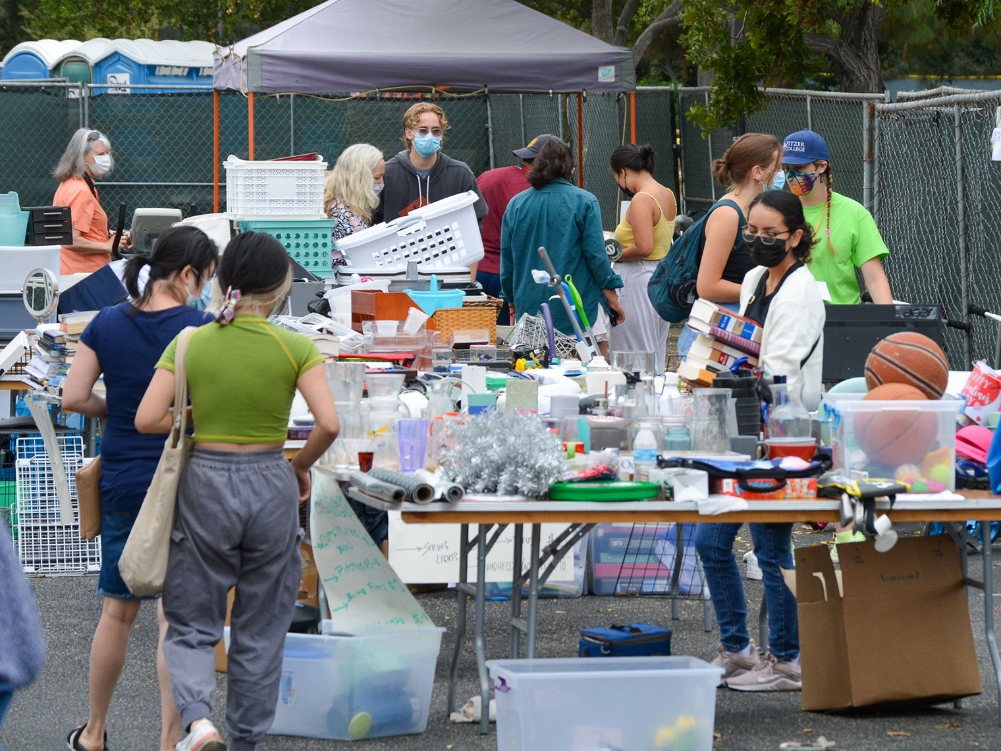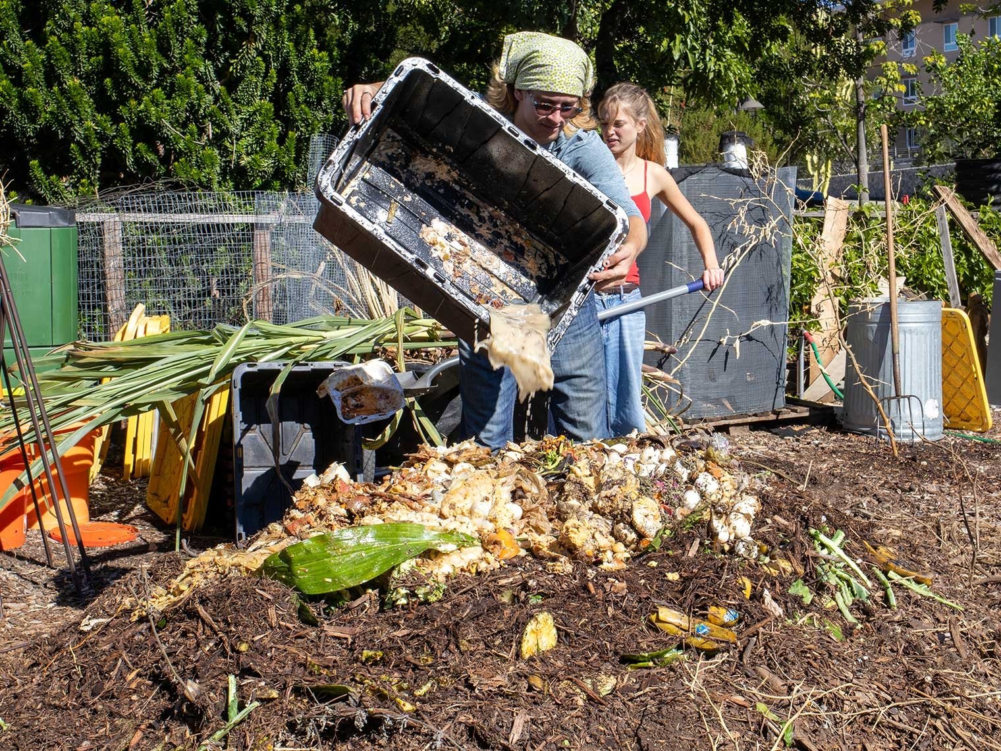Environmental Sustainability
Like the tree in the College’s logo, environmental sustainability branches across every aspect of our curriculum, campus, and programs
“Pitzer is a place that embraces being a leader with visionary environmentalism. We foster in our students an awareness of environmental concerns that everyone is exposed to and help them translate that awareness into action.”
Paul Faulstich
Professor Emeritus, Environmental Analysis
“Princeton Review” Best Colleges 2024
A grant from the Foundation for Food and Agriculture has enabled the Robert Redford Conservancy for Southern California Sustainability to study agrivoltaics, the practice of installing solar panels on farmland.
More About the Redford Conservancy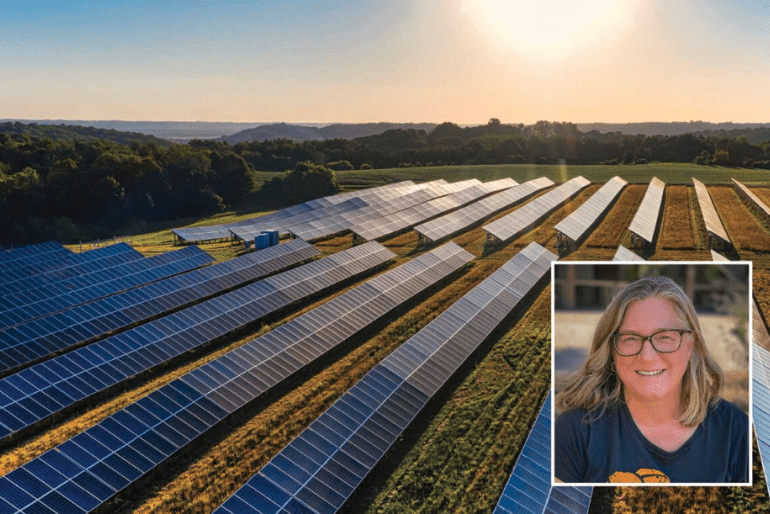
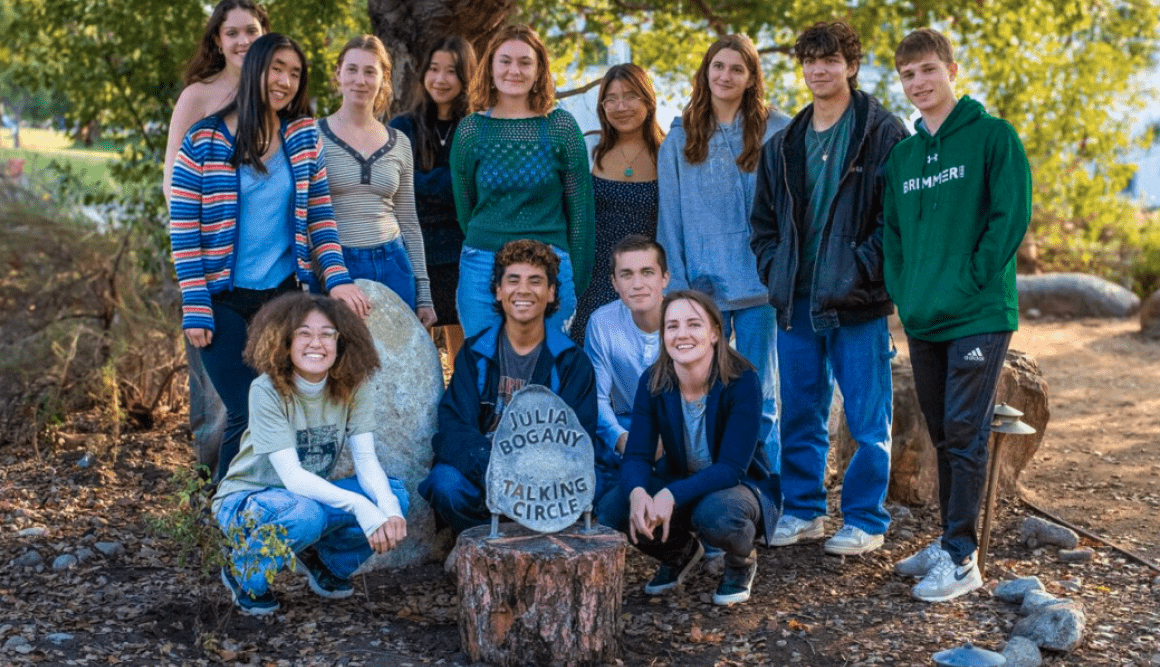
Assistant Professor of Art Sarah Gilbert (front, right) introduces
environmental awareness to her Sustainable Sculpture students,
who helped design the Julia Bogany Talking Circle on campus.
Deep roots
Sustainability not only sprouts up in the coursework of more than half of the College’s field groups, it can be found in our partnerships and activist efforts. The Robert Redford Conservancy for Southern California Sustainability and Firestone Center for Restoration Ecology in Costa Rica, give students a close-up understanding of climate challenges, resource management, and environmental stewardship.
The Sustainability Experience at Pitzer
Learn about our sustainability initiatives and see them in action.
Explore Gallery gallery_thumbnailPitzer Voices

“At Pitzer, we are shown how living sustainably is a form of actively loving our planet. Cultivating a healthy connection with the Earth is not only important, it also leads to better personal well-being. I believe that it's honestly the bare minimum to focus on the environment in my collegiate pursuit because I value being here – on this planet.”
Sia Were ’25
she/her
Environmental Analysis major
Environmental Sustainability in the News
View All Sustainability Stories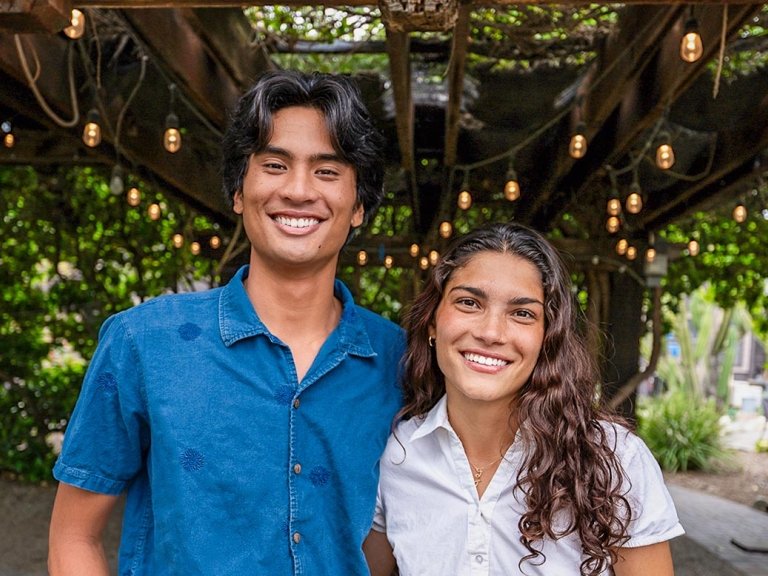
Featured
Two Pitzer Students Promote Environmental Education With Projects for Peace Award
2025 Projects for Peace awardees Sammy Basa ’25 and Zhané Moledina ’25 are creating a community-led education project to preserve Sibuyan Island, a beacon of biodiversity in the Philippines.
