65,000 Feet of Science
The opening of Nucleus West is energizing the way science is studied at Pitzer and Scripps
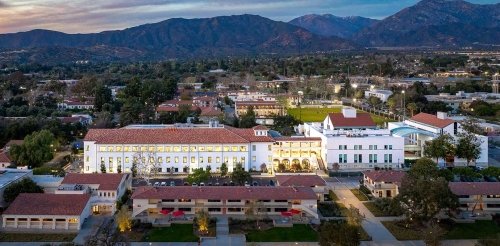
The opening of the Nucleus West building—brightly lighted here on a Southern California evening in early spring—realizes an expansion of the Department of Natural Sciences complex that has been eagerly anticipated by science faculty.
By Lisa Butterworth
Walk through any entrance of the new natural sciences center, Nucleus West, and you experience more than excellently executed architecture. You get a feeling. Sunlight streams through floor-to-ceiling windows. Tasteful science-inspired art adorns the walls. The inner workings of the various teaching laboratories can be seen from the extra-wide hallways. Students, working out equations on the communal whiteboards or studying books and tablets spread across collaborative areas, fill the space with energy.
The new building, which opened just in time for the fall 2024 semester, is the result of a partnership between Pitzer and Scripps Colleges, one that is breathing new life into the schools’ science program with state-of-the-art labs, more tenured faculty, and an inspiring space designed for collaboration and community. “We needed this building 20 years ago,” said Ulysses J. “UJ” Sofia, dean of the Department of Natural Sciences of Pitzer and Scripps Colleges. But Nucleus West, which is connected by bridged walkways to the science program’s original building (formerly the W.M. Keck Science Center, now known as Nucleus East), was worth the wait. “Faculty, staff, students, everybody—they’re all thrilled with it,” he said. It couldn’t have come at a better time.
An Exciting New Chapter

Taken together, the new and older science buildings form The Nucleus, a complex that is central to the experience of the many undergraduates who choose to begin their scientific careers at The Claremont Colleges.
The opening of Nucleus West marks an important new chapter in the natural sciences program, which has been part of Pitzer since its founding in 1963. The building’s 65,000 square feet are home to conference rooms, office space, outdoor gathering plazas, indoor collaborative study areas, and a rooftop greenhouse for scientific purposes. But most importantly, Nucleus West is chock-full of laboratories. Sofia said you can thank the science faculty for that.
“When they first started talking about what they wanted in this building, faculty said: ‘Teaching labs. That is our No. 1 thing. That’s going to benefit the students more than anything else,’” he said.
Over the last two decades, as the science program grew—originally a partnership between Pitzer, Scripps, and Claremont McKenna College—accommodations did not. Before Nucleus West opened, introductory science labs were housed in modular buildings stationed in parking lots at Pitzer and CMC that were cramped, windowless spaces with unreliable air conditioning. “So, if a student started a science major with us, it was in a remote lab, a completely uninspired environment,” Sofia said.
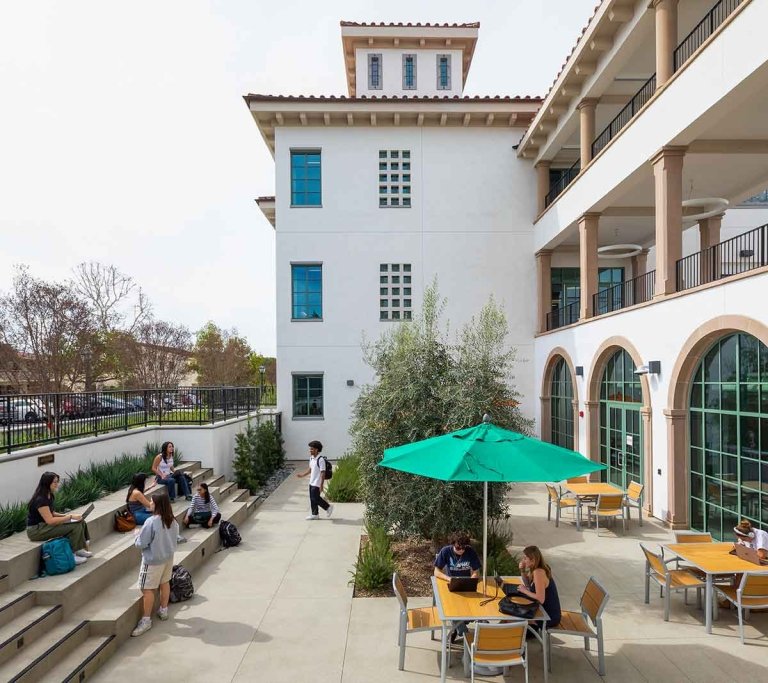
Not so anymore. There are 16 teaching laboratories (up from 10) in the new Nucleus West building, including three brand-new additions that address the discipline’s biggest areas of growth: an environmental science lab, a neuroscience lab, and an advanced physics lab.
A far cry from parking lot prefabs, these 16 labs are large with ample space for numerous workstations. Each one boasts exterior and interior windows that provide natural light as well as transparency and visibility. They are highly functional and extremely flexible, each one tailored by the specific needs of those using them.
The Decisive Influence of Faculty
“Faculty were involved in every single aspect of designing this building,” Sofia said. “The faculty took ownership of their part in this, and it really did pay off. I’m not hearing any complaints, and that’s kind of unheard of, especially in something as complex as a science building.”
Early in the process, each lab was appointed a faculty “ambassador” who consulted with that discipline’s faculty about the ideal form and features of the lab, “down to where the plugs are,” said Sofia.
The results are highly functional labs for which every detail has been considered. Take, for instance, the small windows built into each of the 52 fume hoods that allow for work with toxic chemicals. “Students can see what their classmates are doing. And there’s also a safety aspect to it because the faculty member has a better view into the different hoods,” Sofia explained.
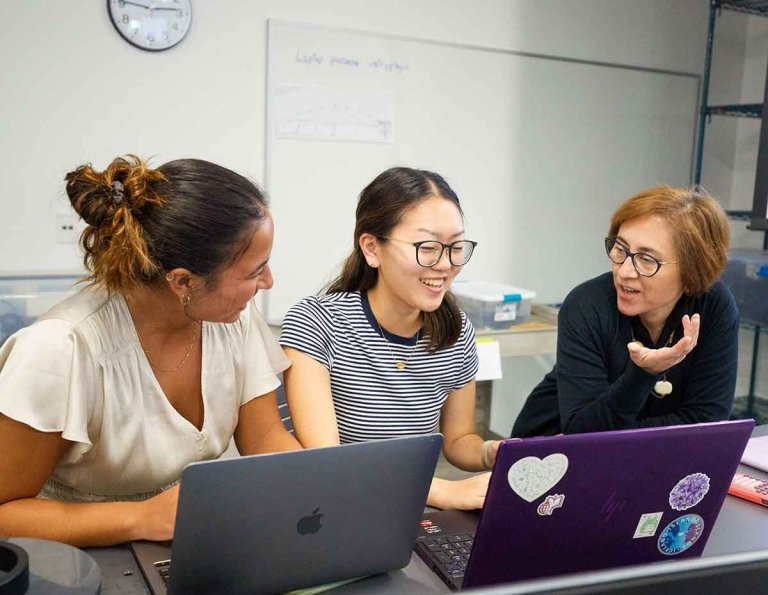
There are large prep spaces between labs, and not only are most of the workstations mobile, but the utilities needed—gases, compressed air, vacuum, etc.—are too.
This flexibility exemplifies the long-term thinking of everyone involved with the process. The creation of Nucleus West is the result of a broad partnership with the extended project team: Hamilton Construction, Carrier Johnson Architects, Brian Bloom Architects, HPLE; and the Pitzer and Scripps Treasurers, the Facilities Departments, Science Department faculty and staff, and Pitzer & Scripps senior leadership and the boards of trustees, especially Ken Pitzer and David Levin and the Facilities and IT Committee.
“We didn't just design for the next 20 years; we designed for the next 50 years.”
—Patrice Langevin
“This building can be repurposed over time as teaching and educational and functional needs change,” said Patrice Langevin, Pitzer’s associate vice president of facilities, capital projects, and safety. “We didn’t just design for the next 20 years; we designed for the next 50 years. That was very important to the colleges—that we have a flexibility with the spaces, including wide hallways and multi-level courtyards that give us multi-function areas for learning, studying and socializing."
Upgrades in Every Area
Sustainability was also a priority in Nucleus West’s design.
The paint on the interior walls is a shade lighter than the color originally chosen. But this almost imperceptible change, said Sofia, allowed a slight reduction of power in all the LED lights, making the building more energy efficient. “We had endless conversations about urinals, and how many we should have,” said Sofia with a laugh, “because they’re more water efficient.” The building is likely to be LEED (Leadership in Energy and Environmental Design) certified and could possibly attain Gold certification, particularly commendable for a building that primarily houses laboratories.
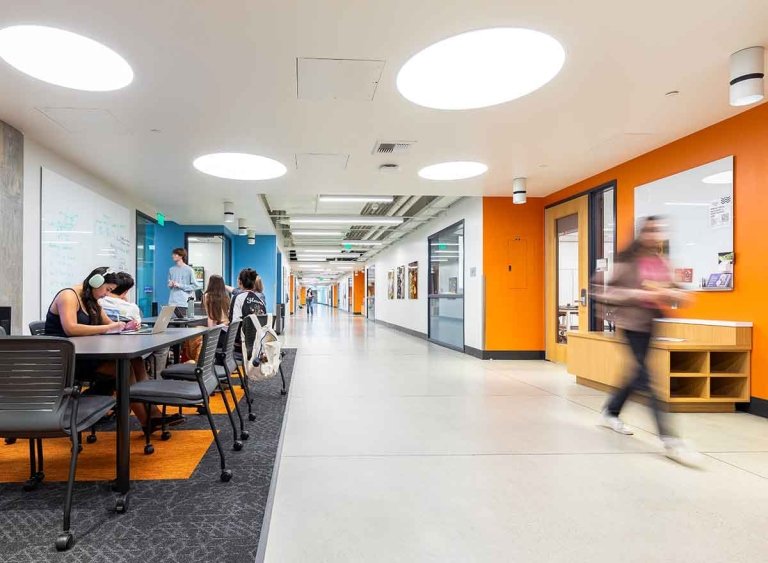
According to Brian Bloom, whose firm designed the top floor interior build-out and is working alongside Carrier Johnson Architects and the project team for LEED certification, more than 124 sustainable features have been incorporated, including high-efficiency lighting, plumbing, and mechanical systems, fixtures, and equipment. Where possible, materials were responsibly and locally sourced.
While LEED certification will be nice, Nucleus West’s true distinction lies in the incredible opportunity it brings to the students in the Natural Sciences program. Enrollment was reduced by a third when CMC pulled out to create its own program, making these new resources more available for the nearly 30 percent of Scripps students and around 20 percent of Pitzer students who major in the sciences. (Sofia said the department has planned for a 10 percent increase in majors.)
In addition to the new building, lots of the department’s equipment was replaced and modernized, and new instrumentation was procured.
“It was an upgrade all around when we did this move,” Sofia said.
That upgrade will also include more tenure-track faculty. Because of the department’s previous lack of research space, nearly half of the program’s classes are taught by visiting faculty members. Now the department is aiming for a five-to-one ratio of tenure-track to visiting faculty members, which will provide more research opportunities and closer mentoring to thesis students and increased consistency for the department overall.
More Interdisciplinarity and Community
Beyond quantifiable benefits, Nucleus West amplifies something the department is built for: interdisciplinarity. Labs are structured to promote cross-pollination, and with all disciplines under one umbrella, the entire program can be examined and elevated.
“We now have the space both physically and mentally to start thinking differently about what we offer,” Sofia said. “All of our disciplines are sort of taking a step back. Are these the majors that we want? Are we giving the students what they need? Are we serving all of our students as we should? There’s a cascading effect.”
That interdisciplinarity is deeply evident, even to someone outside of the department.
“The old building was a place you came to take a science class or two. When you come to this building, you’re coming here to be part of a science community,” said Bruce Mills, president of Hamilton Construction. “You’ll see the undergrads come and hang out here. It really has developed a sense of community.”
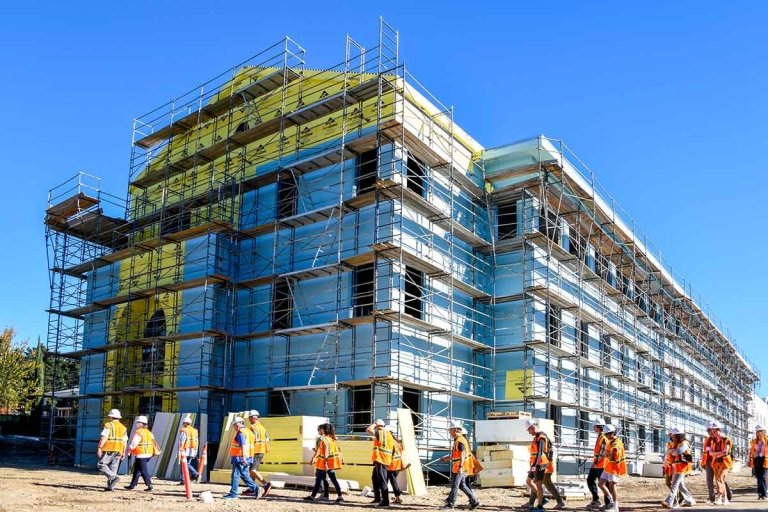
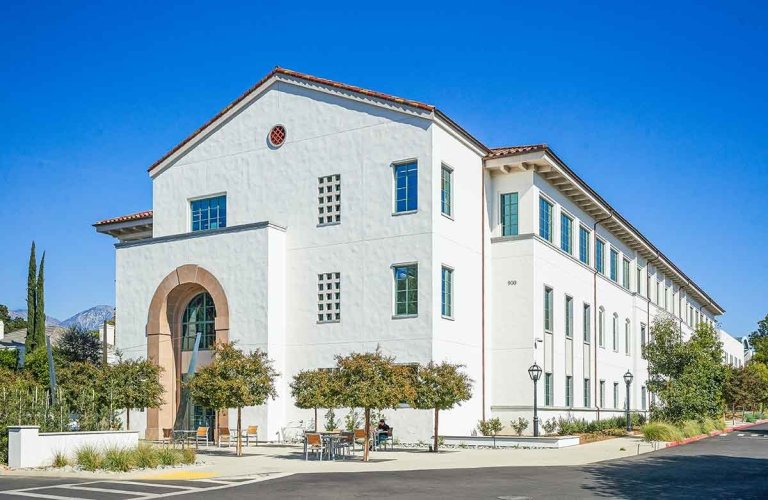
That is the feeling you get when you walk into Nucleus West, and it’s not by accident.
“Community is incredibly important in the sciences. Something we talked about a lot when we were designing this building was making sure it’s a place where there is community,” said Sofia. “It really is a part of our ethos.”
It’s also what gives the building life, beyond its well-designed walls and impressive laboratories.
“It all looks great, but when we actually saw students using the spaces the way we hoped they would, that was amazing,” said Jaime Ortiz, principal of consulting firm HPLE. “To help the students and see them happy and working together and being collaborative made it all worthwhile.”
Photo Gallery
Learn more about the student experience at Nucleus West:
More Information

Besides a state-of-the-art facility and a rehab of the older one, the Department of Natural Sciences at Pitzer and Scripps Colleges is getting something else, too: a brand-new website.
The new site showcases the department’s various programs, faculty, and student resources in a sleek, new, user-friendly format.
The result of a collaboration between the department and Pitzer’s Office of Communications, the new site enables current and prospective students to access a robust menu of information about majors, research opportunities, and the many labs where faculty are making exciting discoveries. The site also demonstrates how aspiring scientists can find mentorship and support with our world-class faculty in biology, chemistry, physics, neuroscience, environmental science, and more.
The new facility presents a perfect blend of sleek design and optimum functionality
Labs and Classrooms by Design
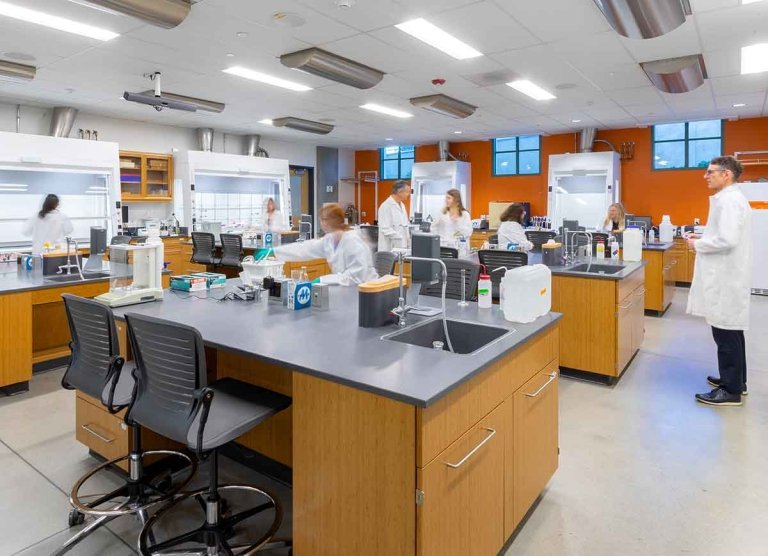
The faculty of the Department of Natural Sciences provided feedback used by the architects and builders to ensure features in their labs were set up in optimal configurations.
More Collaborative Spaces and Offices
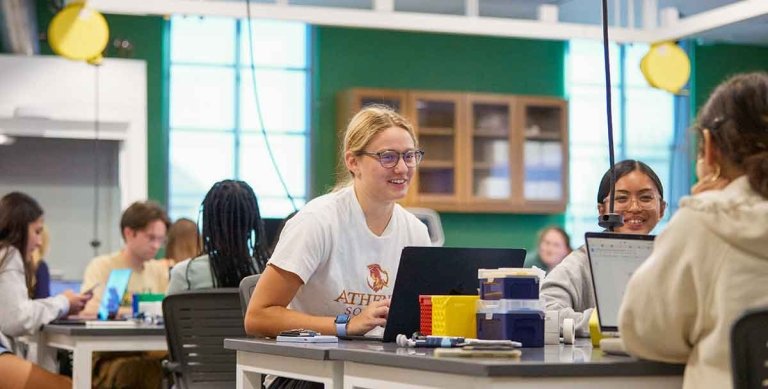
Science is about community; the new building includes more classrooms, labs, and offices where students and faculty can meet for informal and formal discussions.
Special Resources and Features
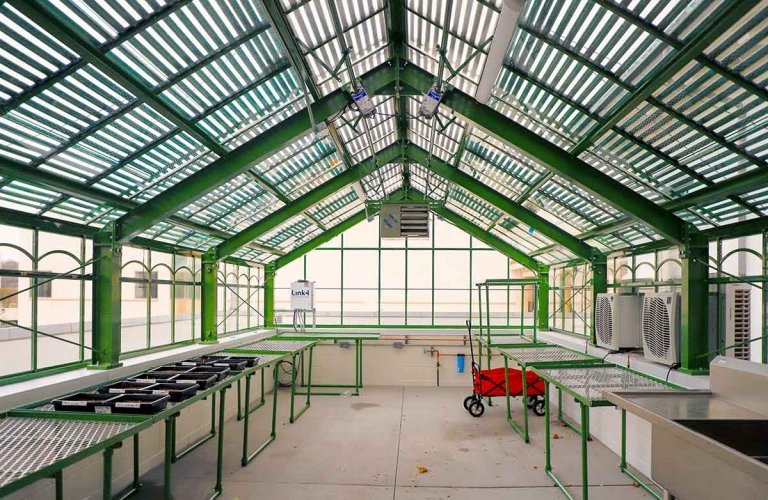
From the greenhouse on the top floor (pictured here) to its many wet labs, the new Nucleus building supports the research of students and faculty across the department’s five disciplines.
Ample Room and Natural Lighting
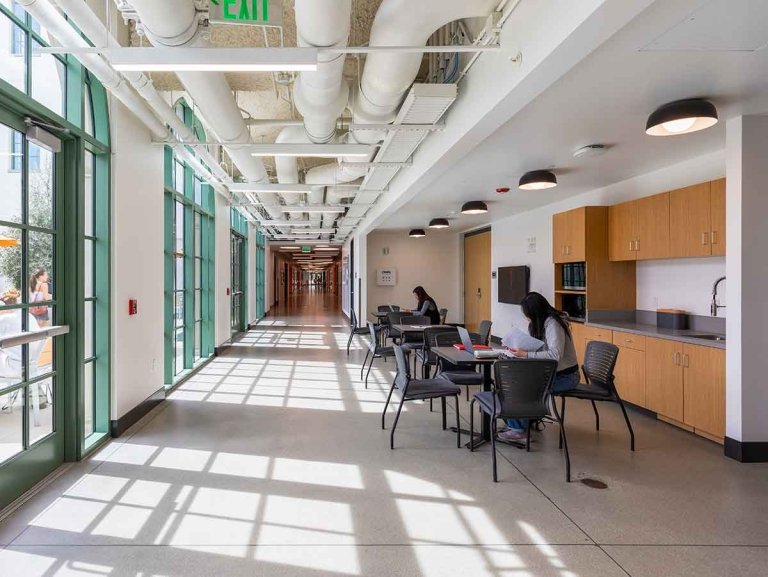
Goodbye to cramped, windowless spaces! To enhance the overall feeling of being part of a dynamic, inclusive community, the architects put a premium on designing spacious, well-lighted rooms and plazas.
