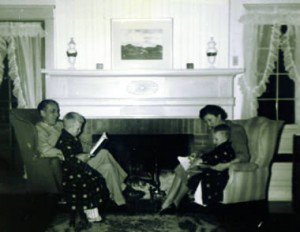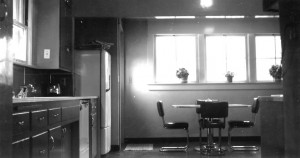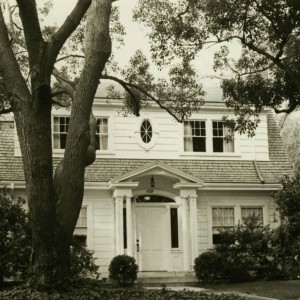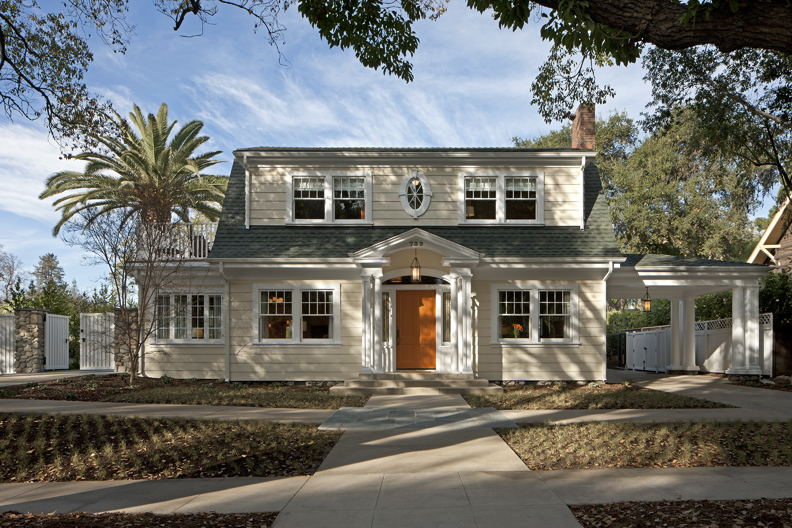 The history of the Pitzer College president’s residence reflects the history of Claremont, “the city of trees and PhDs,” once known for cultivating citrus, now known as a hub of higher education. The house was built just after World War I and opened its doors to college students during the Great Depression and World War II. Professors, students, a citrus rancher, a Pulitzer Prize winning composer and Pitzer College presidents have all called it home.
The history of the Pitzer College president’s residence reflects the history of Claremont, “the city of trees and PhDs,” once known for cultivating citrus, now known as a hub of higher education. The house was built just after World War I and opened its doors to college students during the Great Depression and World War II. Professors, students, a citrus rancher, a Pulitzer Prize winning composer and Pitzer College presidents have all called it home.
1919
Addison W. Richards, a citrus grower and realtor, builds a Dutch Colonial Revival house in Claremont as a speculative single-family residence. His daughter, Pomona College student Louise Richards, marries Pomona graduate Carl C. Mead in the home’s living room.
1922
Richards sells the house to James H. Parke, son of the founder of the Parke-Davis pharmaceutical company. Parke and his wife Laura make some alterations to the house, including adding a sun porch and small playhouse.
1926
The Freeland family purchases the house and establishes close ties with The Claremont Colleges. They add a second story above the sun porch. At the time, Pomona College only had two dormitories, leading to an on-campus housing shortage. The house becomes known as Freeland Manor after the Freelands’ daughter Kathryn, a student at Pomona, invites some of her female classmates to move into the home.
1931
The Lyon family buys the home. One of the Lyons’ daughters, Connie, marries Pomona graduate Stephen Zetterberg. Zetterberg’s family once owned the craftsman-style home that was moved in 1977 to Pitzer’s campus, where it became the Grove House, a popular Pitzer café and student center.
1942
J. Edward Sanders, dean of admission and dean of students at Pomona College, purchases the property. Sanders and his wife Jane open their house to Pomona students during World War II when the US Army and US Air Force begin using the college’s dorms for training programs. The Sanders family converts the playhouse to a guest house to accommodate the students. During blackouts, students huddle around lamps to study in a windowless room.
1952
 Philip Gray, a professor of English at Scripps College, and his wife Peg buy the house. They initiate weekly evening student discussions at the home. During the nearly two decades Philip Gray owns the property, students live in the guest house. Substantial changes to the home include the removal of the original north facing door and window as well as the addition of a small kidney-shaped swimming pool in the backyard in the 1960s.
Philip Gray, a professor of English at Scripps College, and his wife Peg buy the house. They initiate weekly evening student discussions at the home. During the nearly two decades Philip Gray owns the property, students live in the guest house. Substantial changes to the home include the removal of the original north facing door and window as well as the addition of a small kidney-shaped swimming pool in the backyard in the 1960s.
1971
Gray sells the house to Gail Kubik, a Scripps professor of music and composer-in-residence who won the 1952 Pulitzer Prize for his Symphony Concertante.
 1972
1972
Kubik sells the house to Pitzer. Robert Atwell, Pitzer’s president from 1970-78, becomes the first Pitzer president to reside at the house. The only significant change made to the house under Pitzer’s ownership is the removal of the guesthouse and the addition of a garage.
2002
Laura Skandera Trombley becomes Pitzer’s fifth president and moves into the house, where she hosts numerous events for the Pitzer and Claremont communities. The garage is rebuilt to remedy structural issues.
2010-present
The Pitzer Board of Trustees forms an ad hoc Presidential Housing Committee to address significant safety, code and access issues. The committee commissions an intensive structural and historic analysis of the property.
The analysis reveals structural and electrical problems, including seismic safety issues and code violations. The Board unanimously approves the ad hoc committee’s recommendation to find the most economical way to preserve the house’s historic character while bringing it up to code and making it more accessible and sustainable.
In 2011, the Committee hires historic preservation architect Kelly Sutherlin McLeod, FAIA, and her firm Kelly Sutherlin McLeod Architecture. Inc. (KSMA). McLeod’s work includes the conservation of the Gamble House in Pasadena and the restoration of the Japanese House in the Huntington Gardens. Working closely with Pitzer College’s Facility Department, headed by Assistant Vice President of Campus Facilities Larry Burik, McLeod conducts a rigorous historic building analysis that establishes which sections of the house are original and which are later additions.
The design team proposes removing the non-original additions to the house and restoring the remaining original portion of the house, including the porte-cochere, all exterior building elements on south, east and north elevations as originally viewed from Harvard Avenue in the Claremont Historic District, including windows, old growth redwood exterior siding and trim, river rock foundation walls and masonry chimney. Adhering to principles outlined by the US Secretary of the Interior’s Standards for the Treatment of Historic Properties, the KSMA project design includes additions to the south and west that are compatible with the historic house, accessible, sustainable and adapt to the multiple roles of the president’s house – a private family home that hosts a wide variety of college functions.
In May 2012, a public hearing is held to review the renovation plans. A letter is sent out inviting neighbors to the meeting and outlining the project.
HartmanBaldwin, Inc. is hired by Pitzer to build the project. Construction begins in fall 2012.
Lisa Gimmy Landscape Architecture designs an accessible, drought-tolerant landscape with input from Pitzer Arboretum Manager Joe Clements. The swimming pool, added in the ’60s, is removed, which will save an estimated 30,000 gallons of water per year.
Pitzer College Art Galleries Director/Curator Ciara Ennis and Curatorial/PR Coordinator Cheukwa Jones help select art from Pitzer’s collection for display in the house. The first exhibit consists of paintings by the late abstract expressionist Karl Benjamin, who began teaching at Pomona College in 1979.
In February 2014, the rehabilitated president’s residence reopened during Pitzer’s 50th anniversary year.
In June 2014, the house became the first single family residence in Claremont, Calif. to receive LEED for Homes certification from the U.S. Green Building Council.
