Participant - Spring/Summer 2018 » Robert Redford Conservancy
Photo Gallery
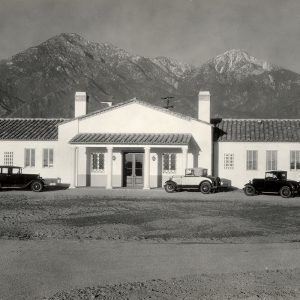
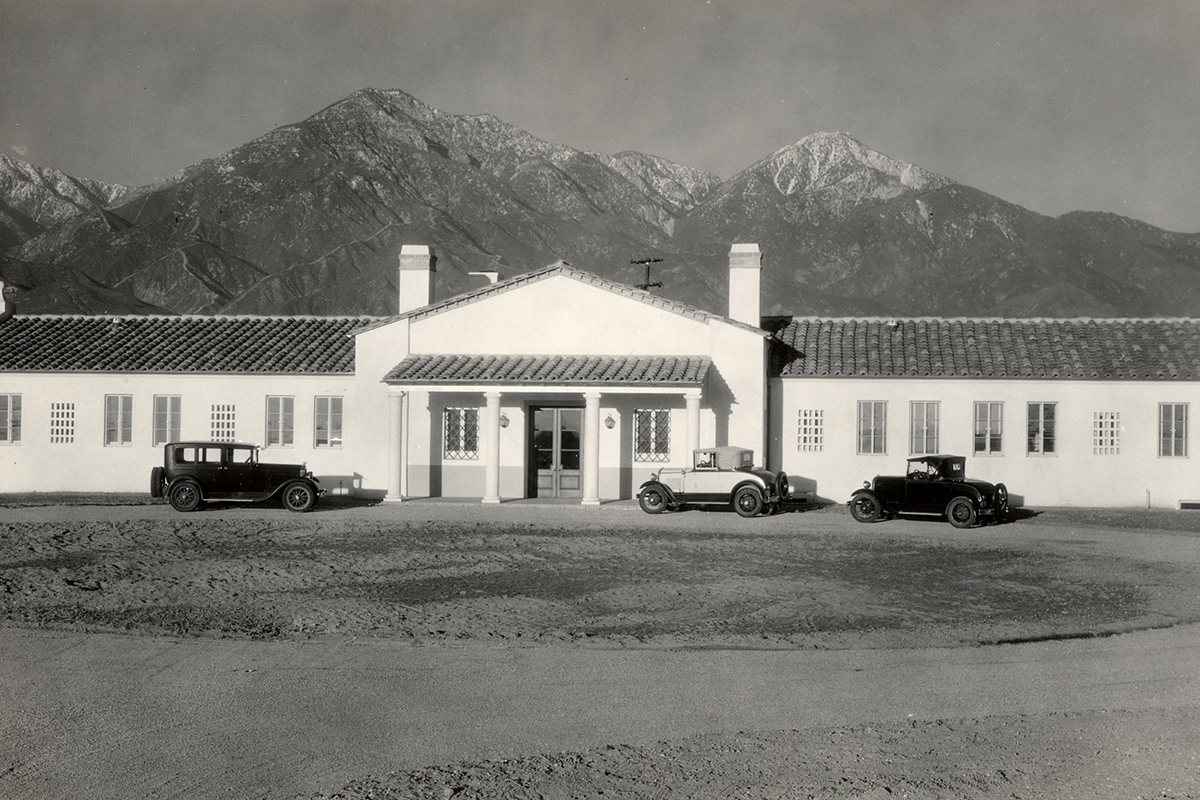 Archive photo of the Memorial Infirmary, Claremont University Consortium, about 1931 soon after it was completed.
Archive photo of the Memorial Infirmary, Claremont University Consortium, about 1931 soon after it was completed.
 Previous Image
Previous Image
 Next Image
Next Image
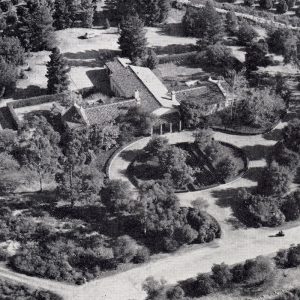
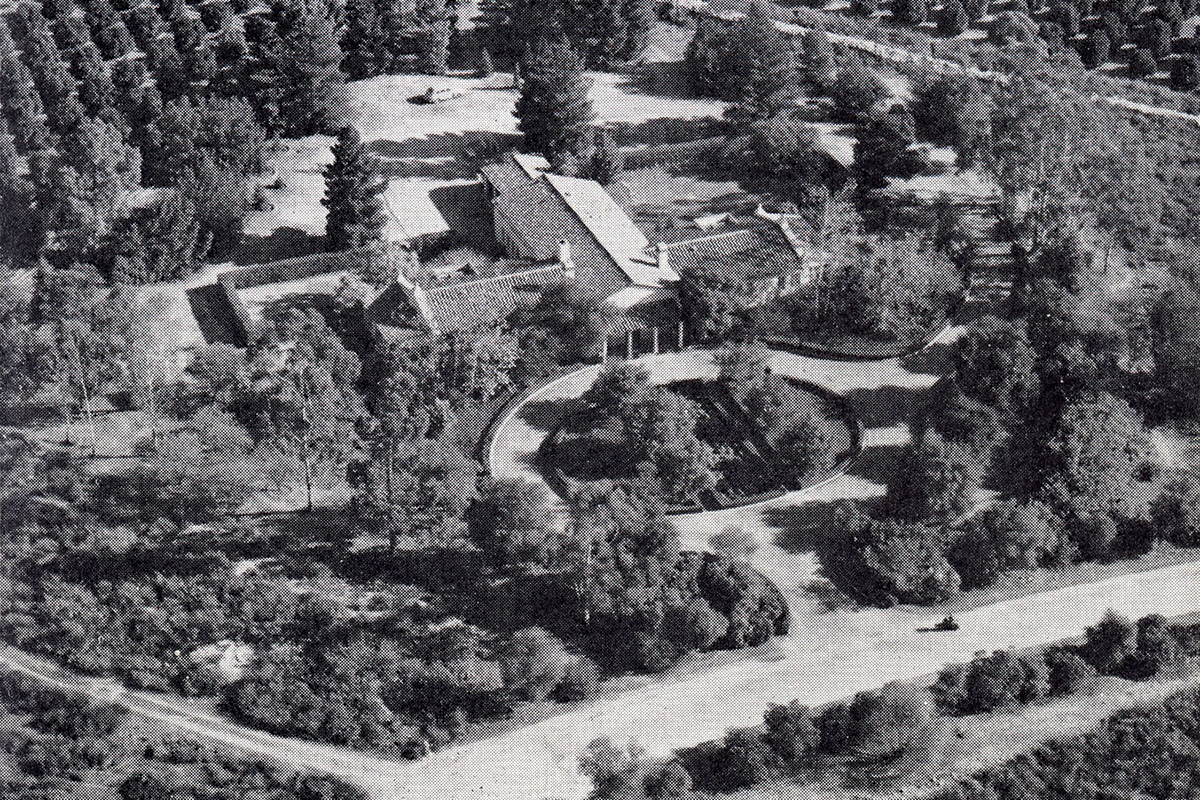 Aerial view of the Memorial Infirmary from a brochure titled "The Associated Colleges Health Service" from the Claremont Colleges Library archives.
Aerial view of the Memorial Infirmary from a brochure titled "The Associated Colleges Health Service" from the Claremont Colleges Library archives.
 Previous Image
Previous Image
 Next Image
Next Image
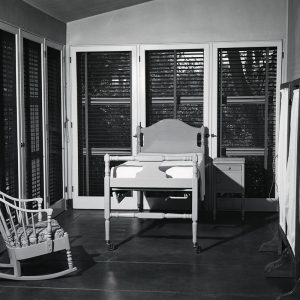
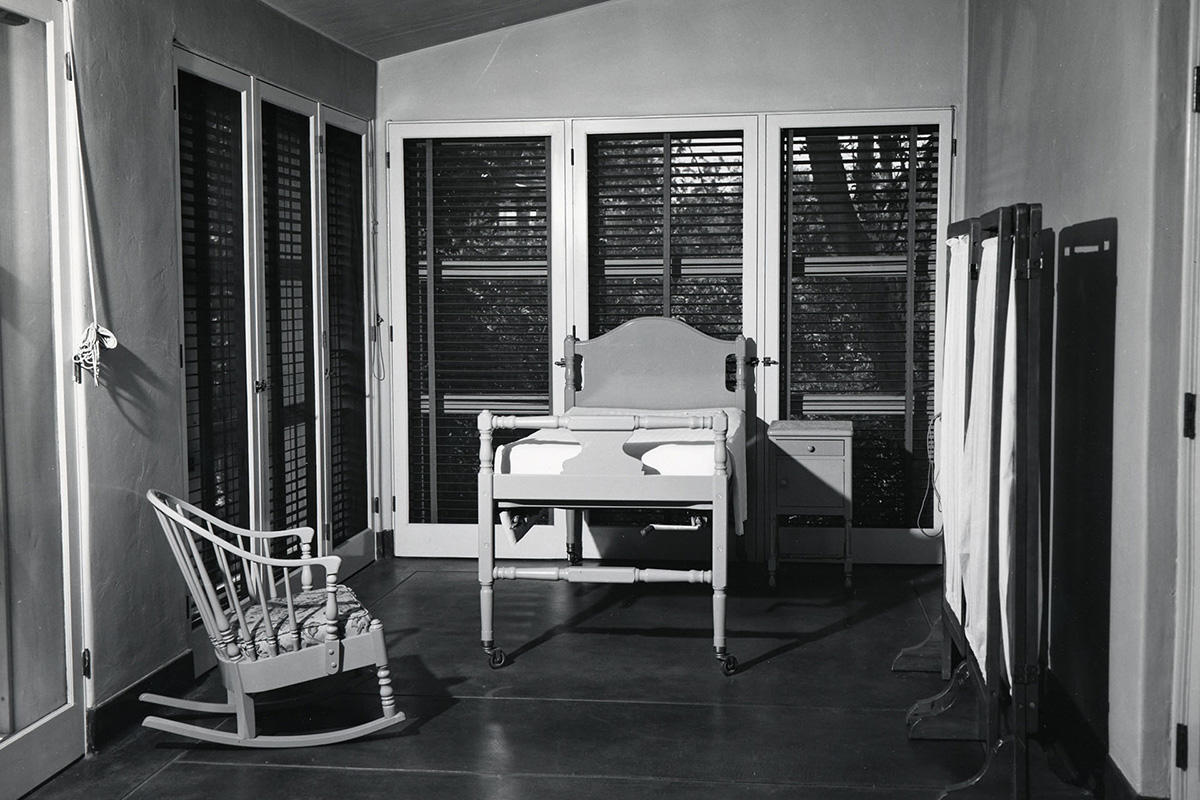 Archive photo of one of the sun rooms in the infirmary with a bed, a chair and a privacy curtain from the Claremont Colleges Library archives.
Archive photo of one of the sun rooms in the infirmary with a bed, a chair and a privacy curtain from the Claremont Colleges Library archives.
 Previous Image
Previous Image
 Next Image
Next Image
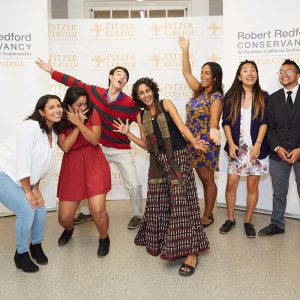
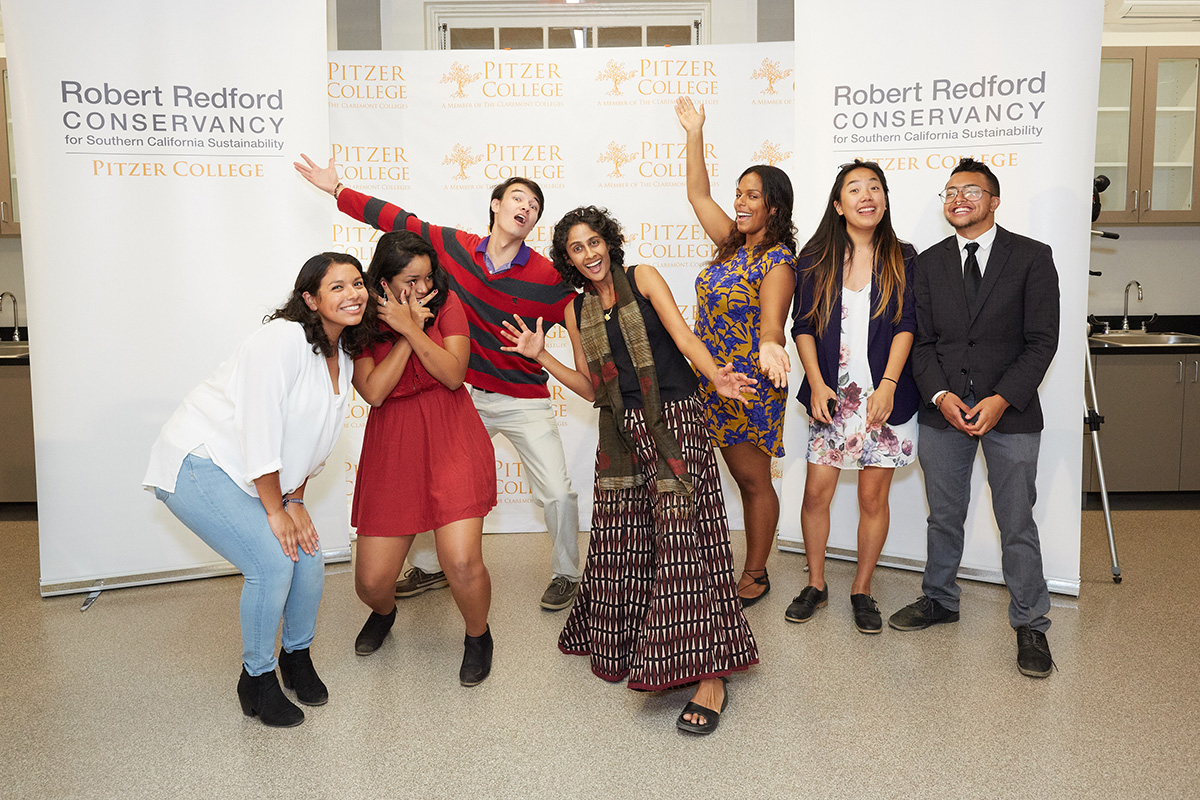 Conservancy fellows and Brinda Sarathy, director of the Conservancy, at an opening event in October, 2017.
Conservancy fellows and Brinda Sarathy, director of the Conservancy, at an opening event in October, 2017.
 Previous Image
Previous Image
 Next Image
Next Image
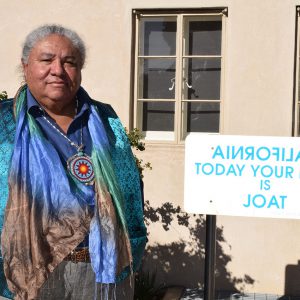
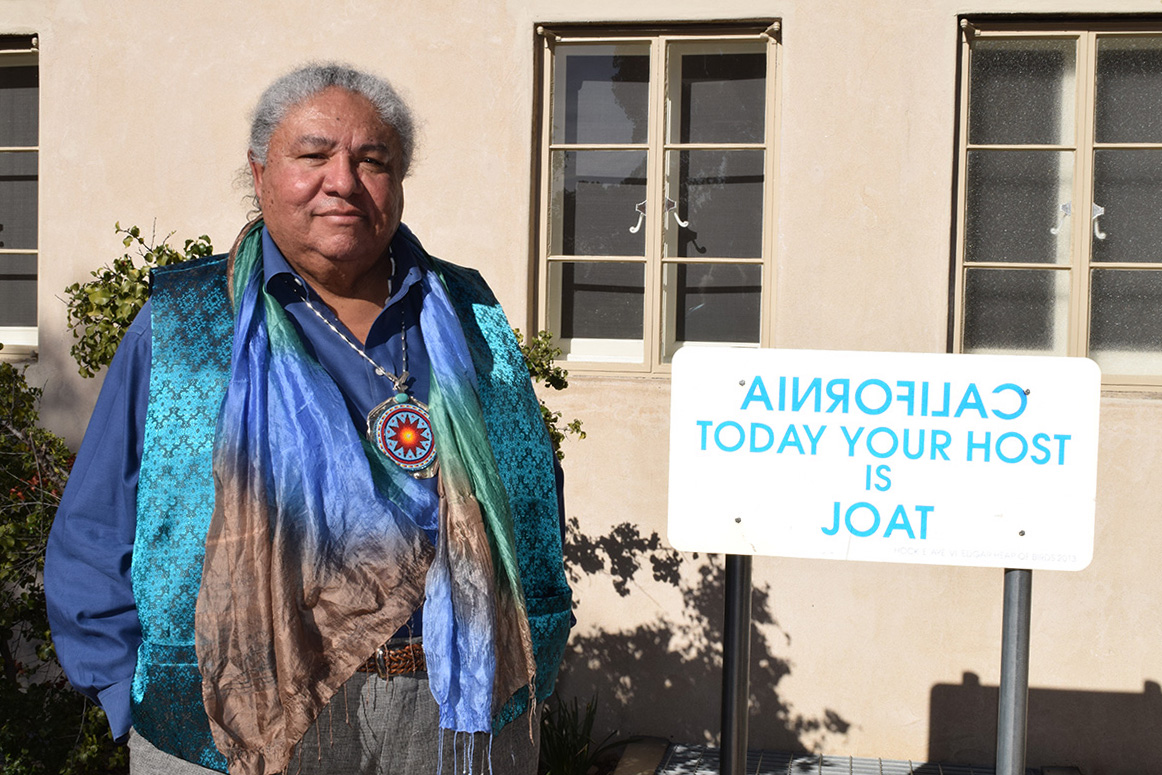 Artist Edgar Heap of Birds at the rededication of his piece "California Today Your Host is JOAT" (Mt. Baldy or Mount San Antonio) at the Redford Conservancy in January, 2018.
Artist Edgar Heap of Birds at the rededication of his piece "California Today Your Host is JOAT" (Mt. Baldy or Mount San Antonio) at the Redford Conservancy in January, 2018.
 Previous Image
Previous Image
 Next Image
Next Image
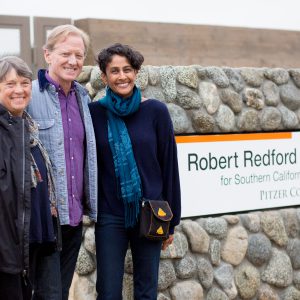
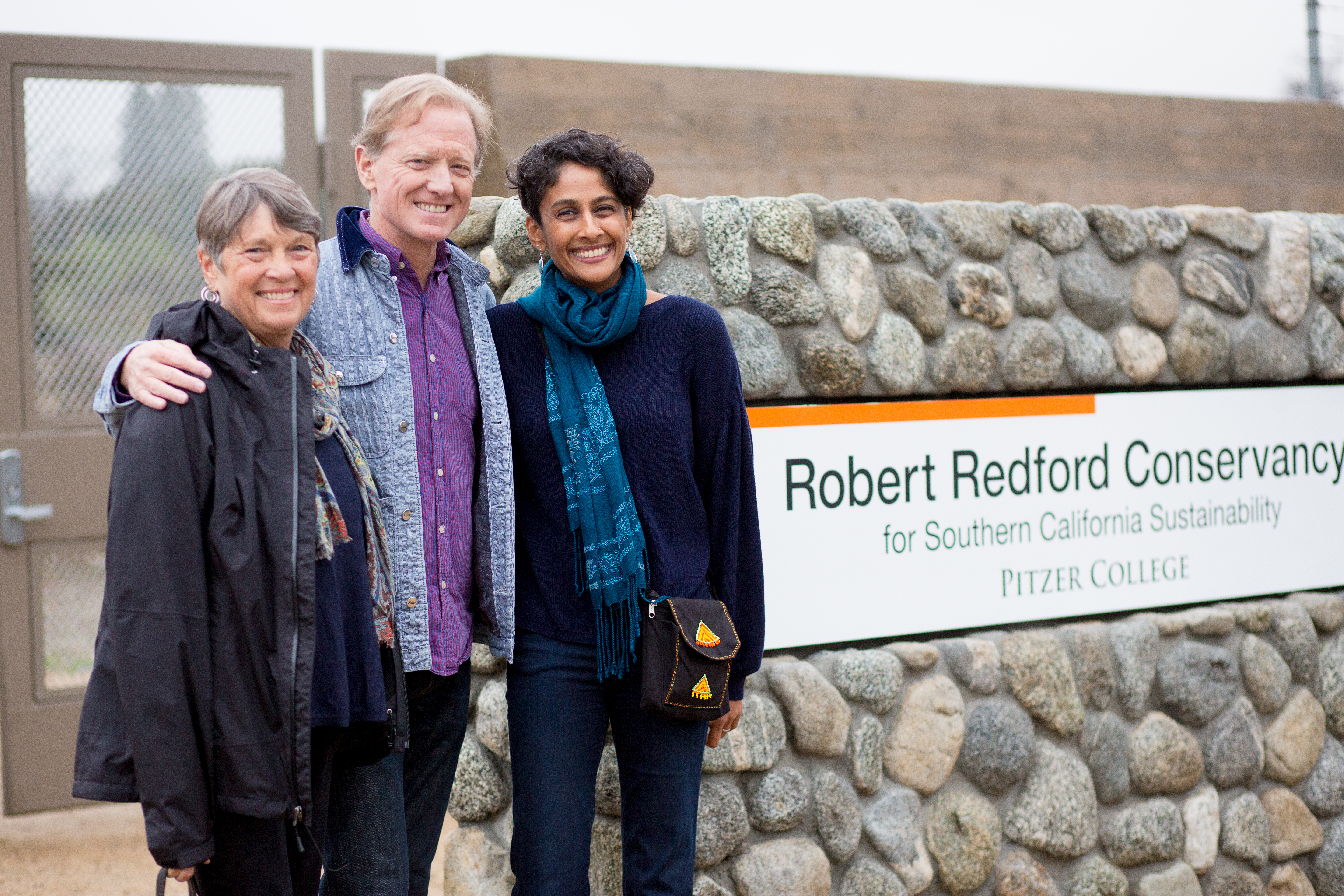 Trustee and donor Susan Pritzker, director and filmmaker James Redford and Conservancy Director Professor Brinda Sarathy by the Redford Conservancy sign on Foothill Boulevard in March 2018.
Trustee and donor Susan Pritzker, director and filmmaker James Redford and Conservancy Director Professor Brinda Sarathy by the Redford Conservancy sign on Foothill Boulevard in March 2018.
 Previous Image
Previous Image
 Next Image
Next Image
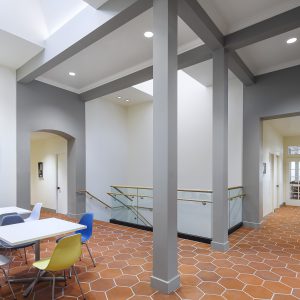
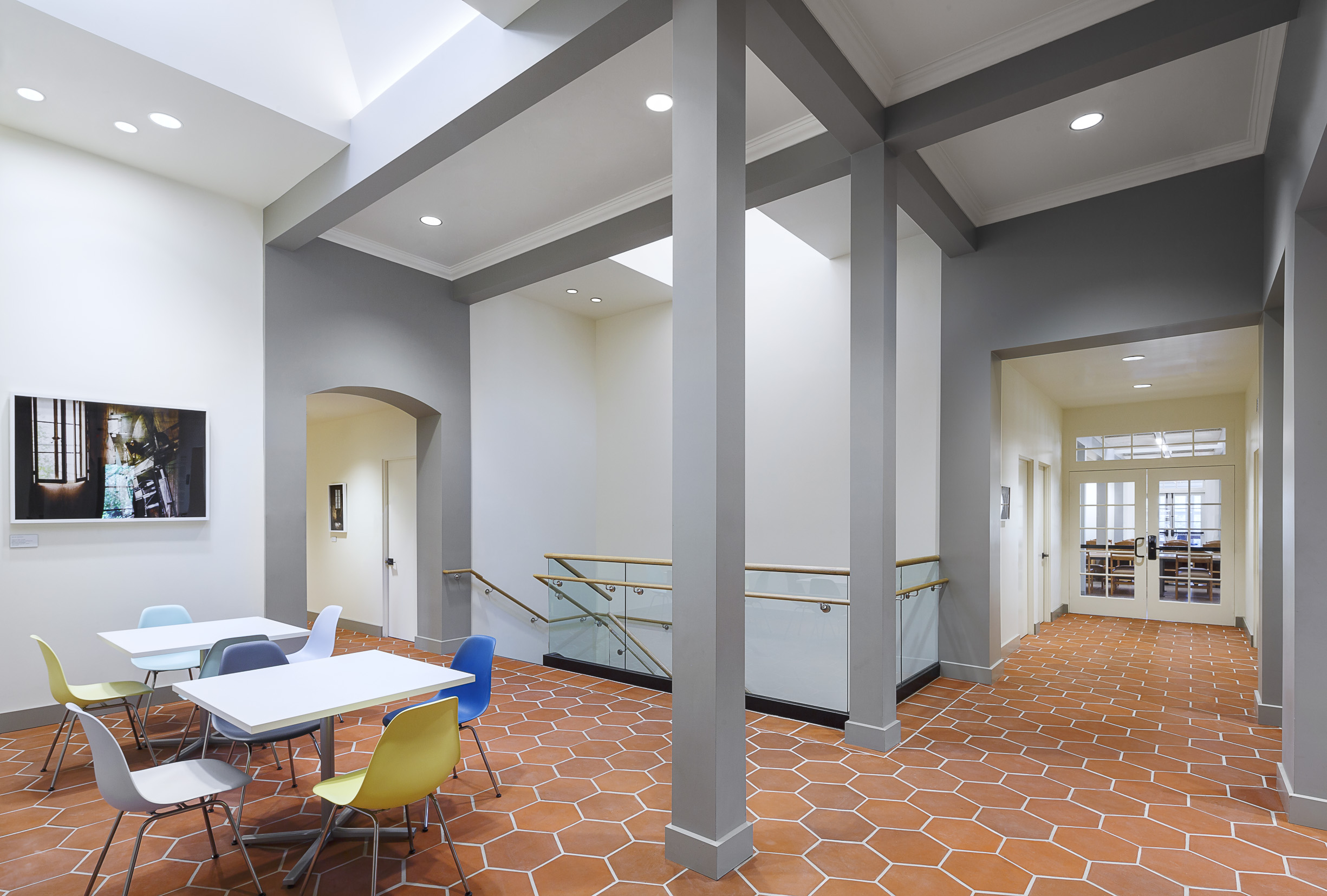 Finished front lobby area of the Redford Conservancy building. The stairs lead to additional classroom space in the basement; the hall leads to the Art classroom.
Finished front lobby area of the Redford Conservancy building. The stairs lead to additional classroom space in the basement; the hall leads to the Art classroom.
 Previous Image
Previous Image
 Next Image
Next Image
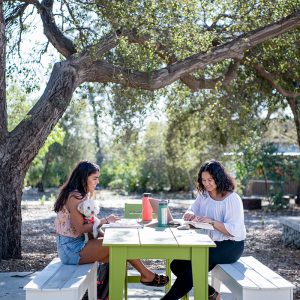
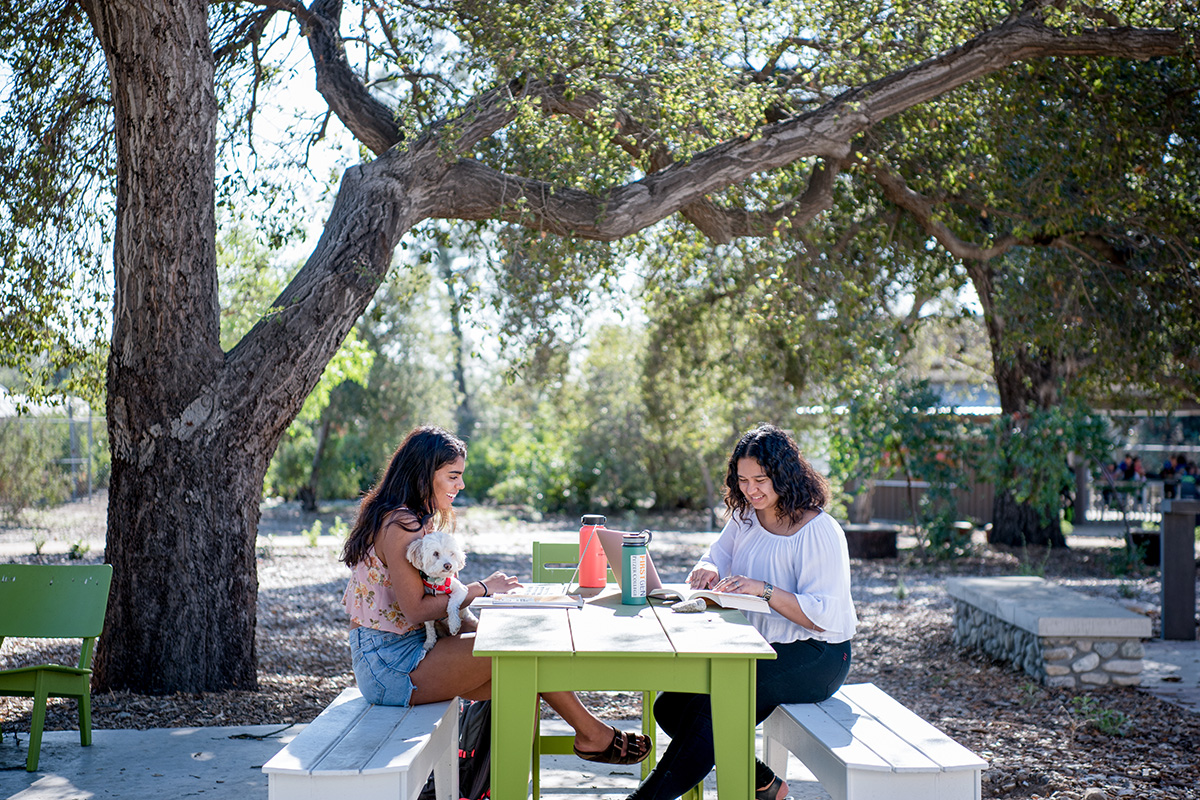 Two female students, one with a dog, sitting outside under an oak tree at the Robert Redford Conservancy.
Two female students, one with a dog, sitting outside under an oak tree at the Robert Redford Conservancy.
 Previous Image
Previous Image
 Next Image
Next Image
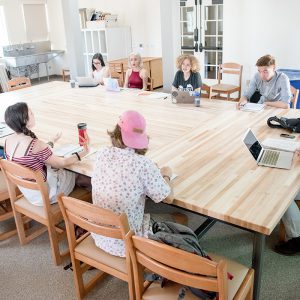
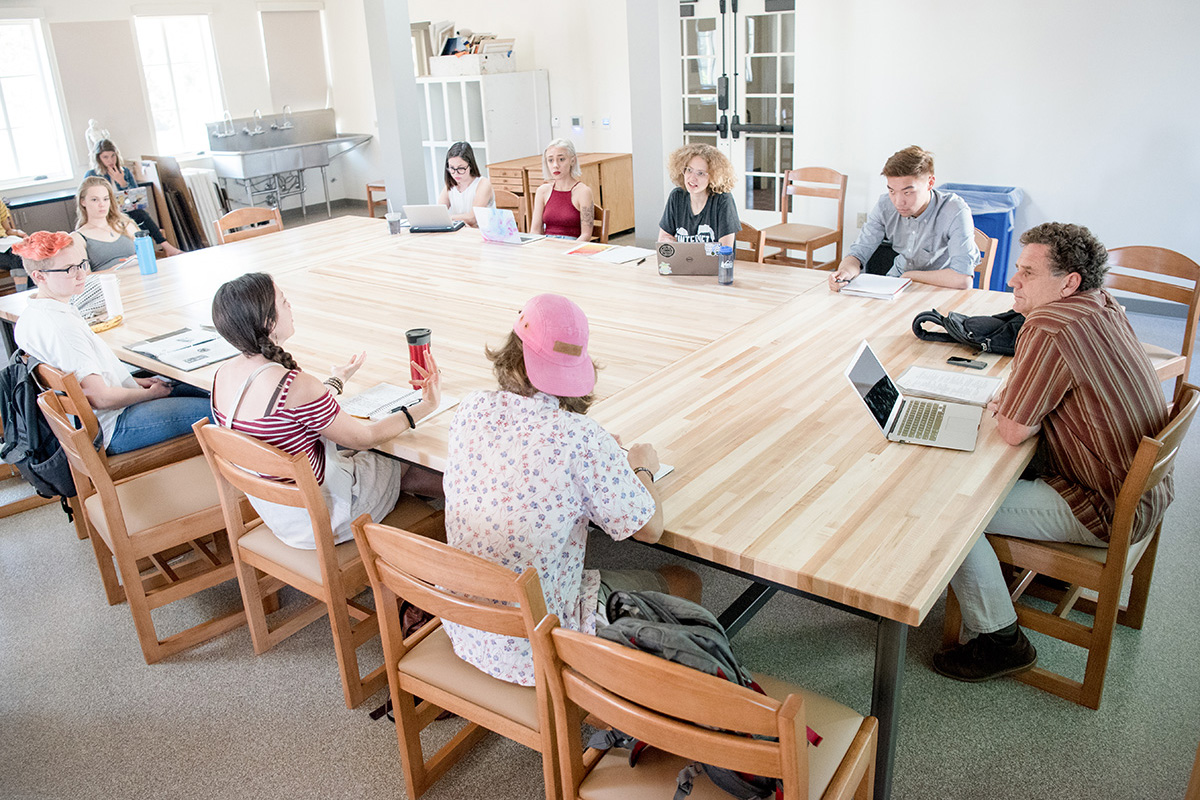 Professor of Environmental Analysis Paul Faulstich teaches a class in the Robert Redford Conservancy art classroom.
Professor of Environmental Analysis Paul Faulstich teaches a class in the Robert Redford Conservancy art classroom.
 Previous Image
Previous Image
 Next Image
Next Image
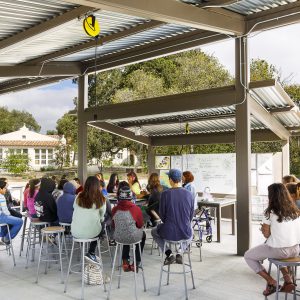
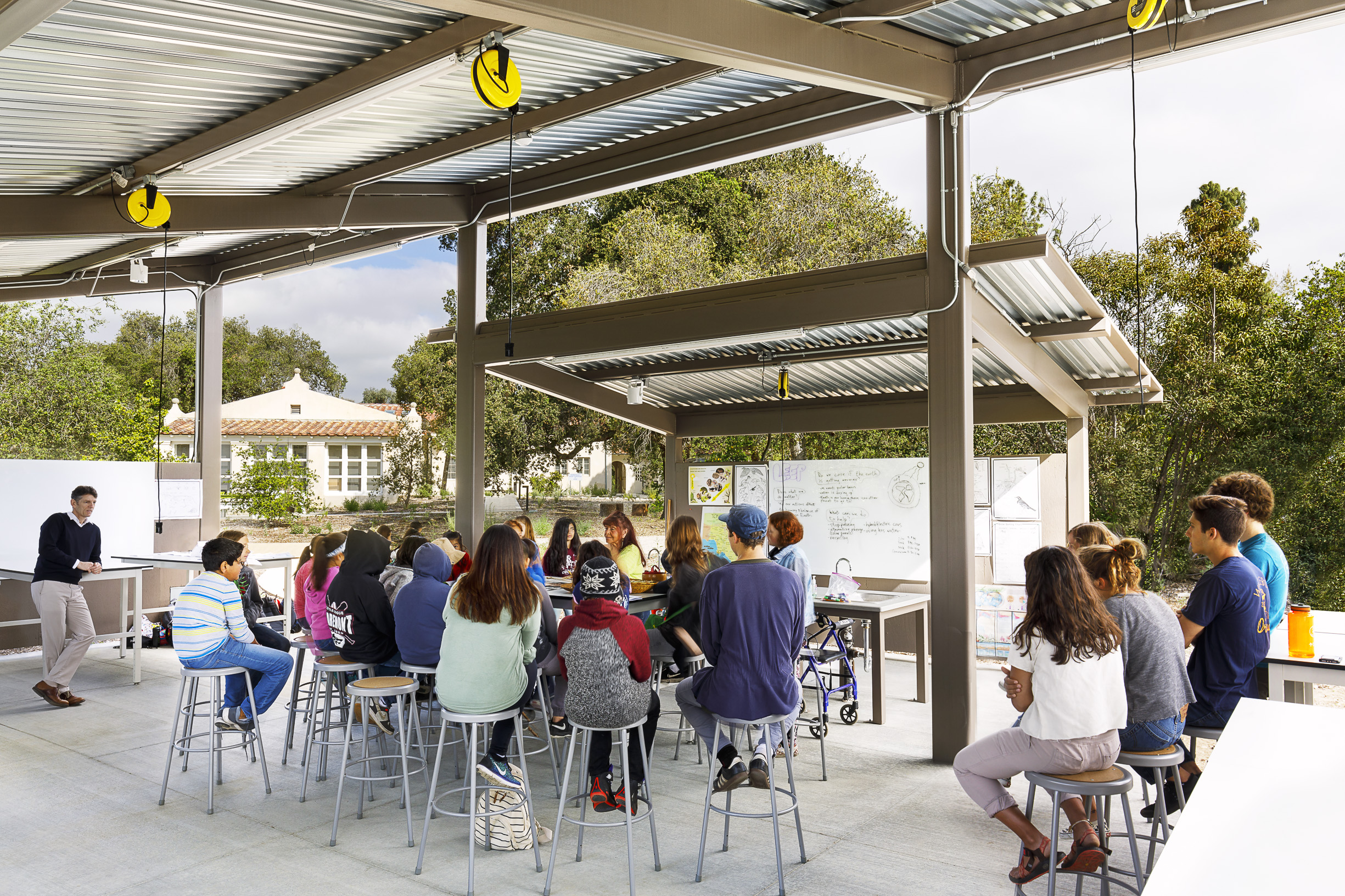 Pitzer students help teach local elementary school students in one of the outdoor classrooms.
Pitzer students help teach local elementary school students in one of the outdoor classrooms.
 Previous Image
Previous Image
 Next Image
Next Image